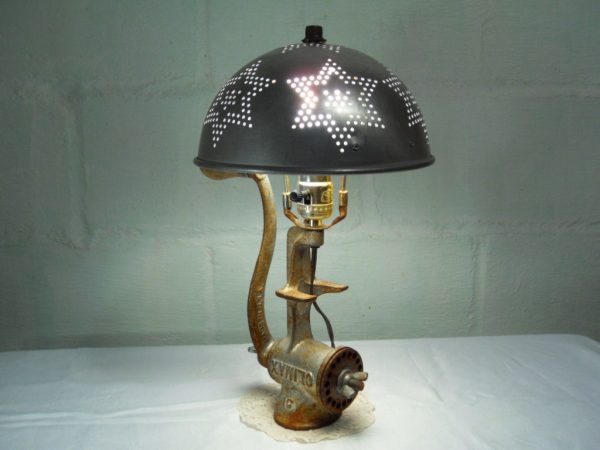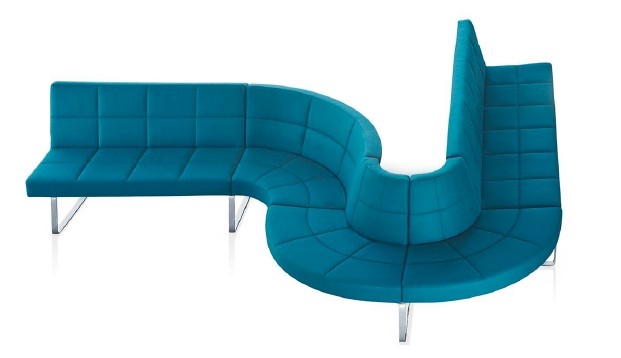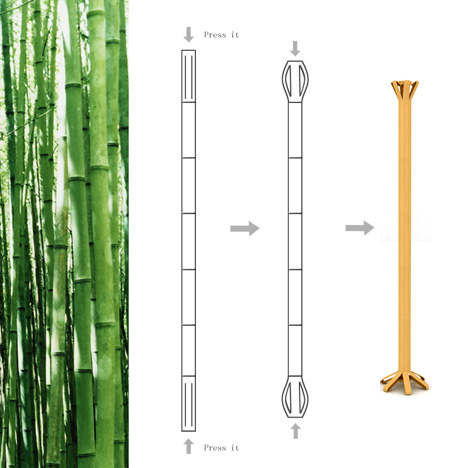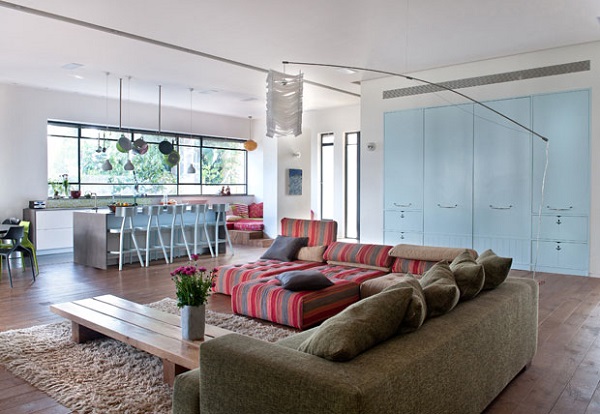
I want a tidy house | House of Harutzim
Sometimes it happens that the starting point of a project is chaos and not in a metaphorical sense. The real one, the result of everyday life, which inevitably leads us to accumulate clutter especially in families where it is almost impossible to keep up with the pace of all. Games, shoes, clothes, papers and books everywhere. It happens to you? Well, know that you are not the only ones. The owners of this house in Harutzim of Israel asked the architects to design a building not only simple and strongly connected to the outside but especially anything that could somehow help them maintain order.

To characterize the intervention was also the shape of the site, a plot of 900 sqm long and narrow which led the architects of Sharon Neuman to draw up a very strict plan. A square room to use as a living area with its outdoor patio and then a series of rooms arranged in succession. At the center of the main space they designed a multifunctional element that is used on the one hand to shield the stairs leading to the basement and on the other to hide a small study room. In the living room, the blue doors of what looks like a simple cabinet once opened reveal a desk, two chairs and a set of shelves. Maybe a little claustrophobic but no doubt mess-proof. Just close everything and you’re done.
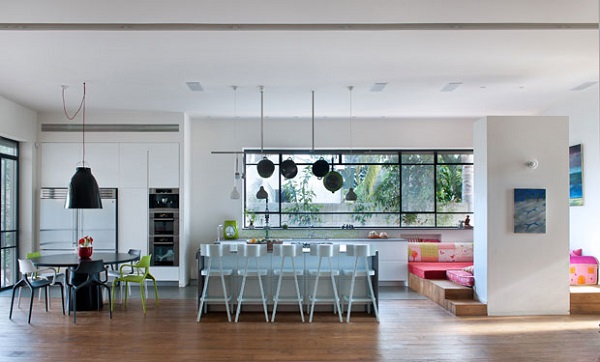
Cement is one of the most widely used materials and covers the elements of the kitchen, window sills, occurs in the bathroom and in the garden. The decision to create a house on one level is designed to create a feeling of intimacy despite the size. The patio is the central element around which to develop the living rooms. It is bright and has a large outdoor space, the house designed by Sharon Neuman appears to meet all the customers requirements . As for the disorder, the architecture can go only up to a certain point. For the rest it depends on them.

